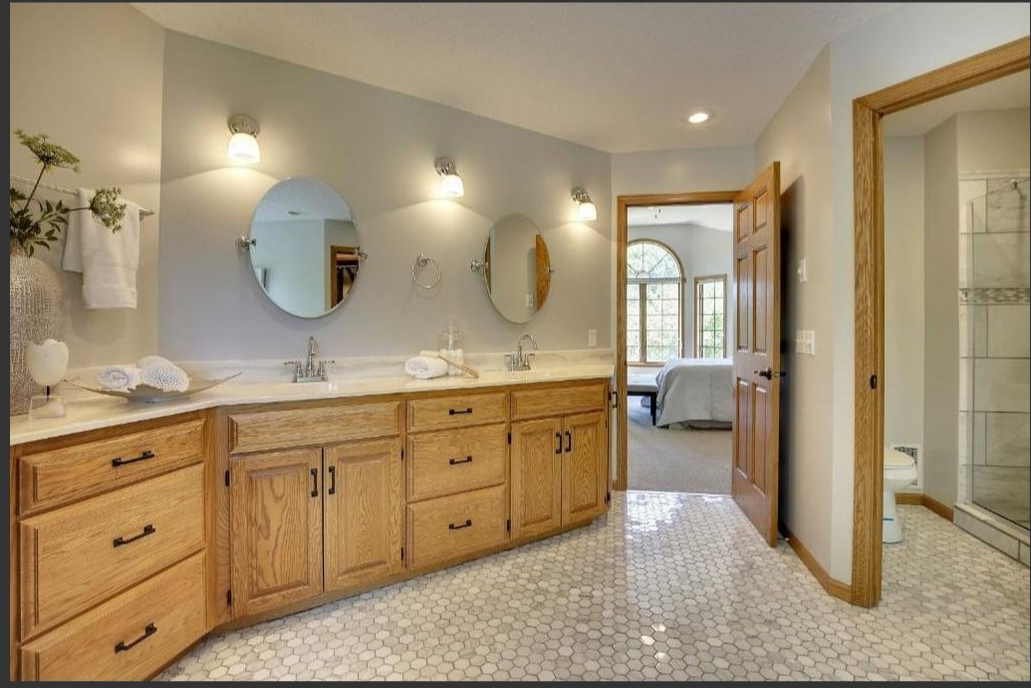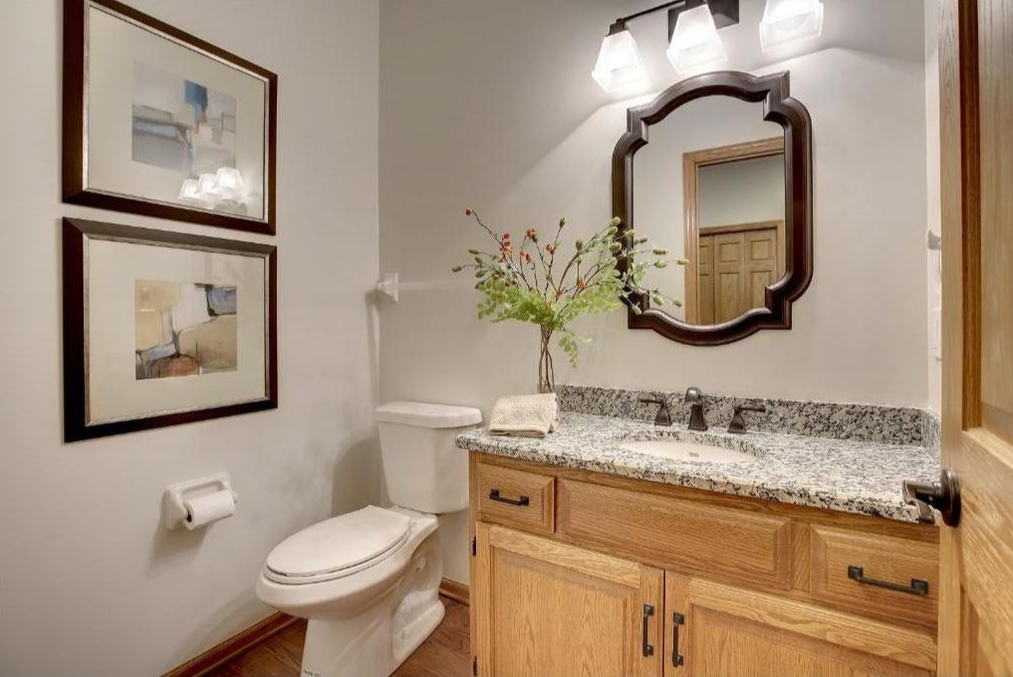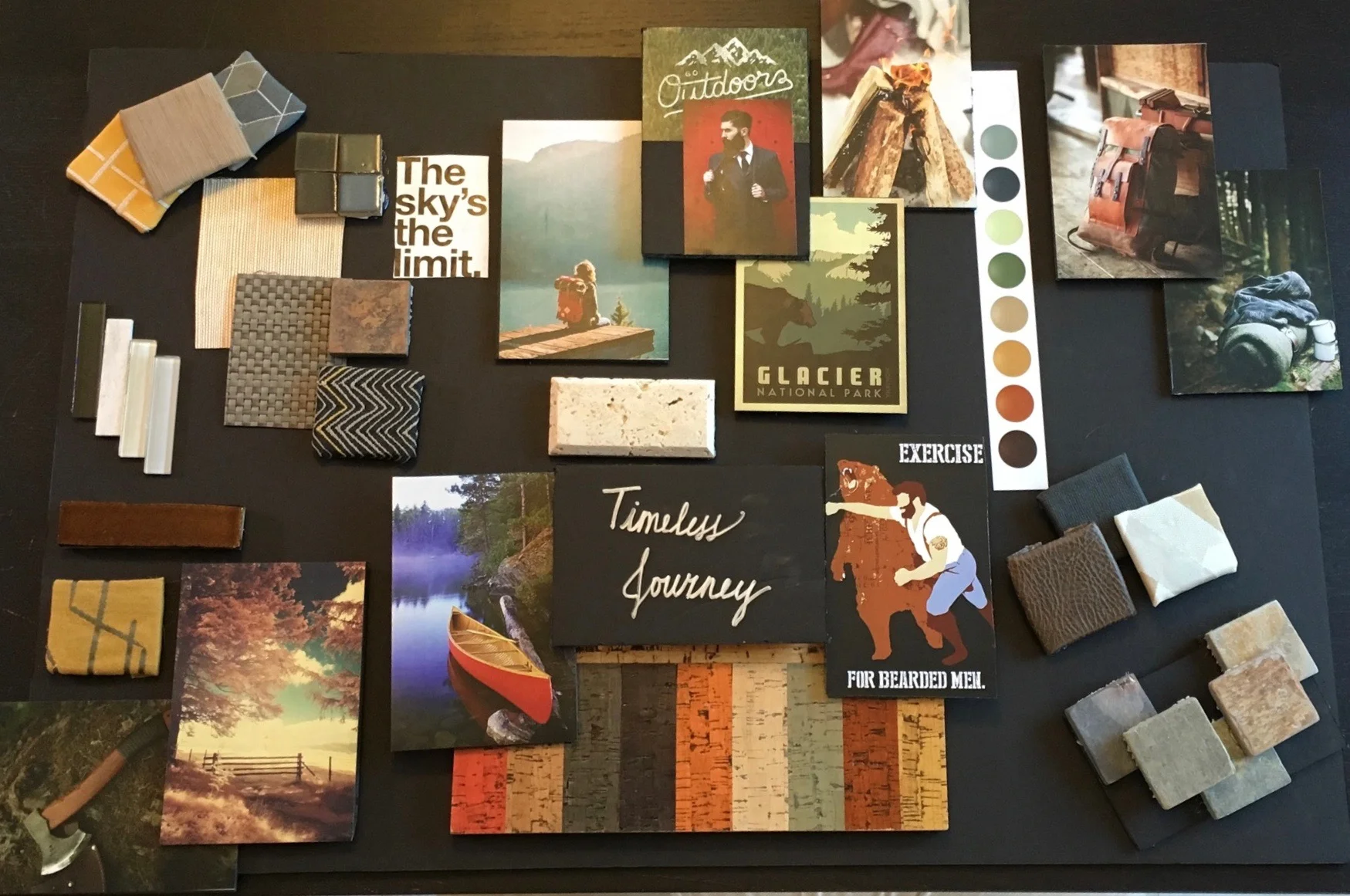The Pinnacle Project
Images via Spacecrafting
Staging via Time 4 Design
Family room & kitchen
Master Bath
Formal dining room
Powder room

Images via Spacecrafting

Staging via Time 4 Design

Family room & kitchen

Master Bath

Formal dining room

Powder room

Above: New floorplan
Right: Dining room elevation featuring a cozy fireplace, colorful Panton chairs, and a marble topped Tulip table.

A home renovation designed for the Williamson family. The design features a chef’s kitchen, living room designed for hosting family board game sessions and a large mudroom complete with a dog spa to accommodate their active outdoor lifestyle.
Location: Eugene, Oregon.
Project Goal: Design an amazing space for the family to come together and also individual spaces supporting specific needs & hobbies
Project Concept: Bold Luxe

Kitchen elevation featuring a 48" range, double oven and a built-in coffee system

Family room fireplace elevation
This project's focus was a complete renovation of a guest bathroom. Everything down to the subfloor was updated! The walls are a soft, relaxing green to complement the green tones in the marble tile.


Biltmore marble
(The Tile Shop)

For some sparkle, "Barbados" mosaic tile accents the shower wall and above the vanity.
(The Tile Shop)

The small floor tile's texture and grout lines provide added slip resistance.


First Floor

Second Floor

Third Floor
Flagship retail and corporate headquarters designed for Tonique, a fictional boutique men’s fragrance and skincare brand. Each floor features flexible work space and small group meeting areas . The first floor offers a climbing wall. The second floor offers a quiet room and the third floor offers a patio with a live wall and campfire.
Location: Grand Avenue, St. Paul
Project statement: Focus on well-being and creating engaged employees
Project concept: Timeless Journey


“Whoever claims to be zealous of happiness, of wisdom or knowledge, must be a lover of books”
Expanding Portal is based on the idea that people grow, change and learn through books. This project features a bookstore, A Likely Story, that is flooded with natural light and filled with comfortable seating so guests can find a cozy spot to explore a book, chat with members of their bookclub or browse the shelves. The design balances lighter materials like birch and Carrara marble with darker walnut and leather. Whether in the adjacent private residence or the bookstore, guests will feel surrounded by light and love of books.


